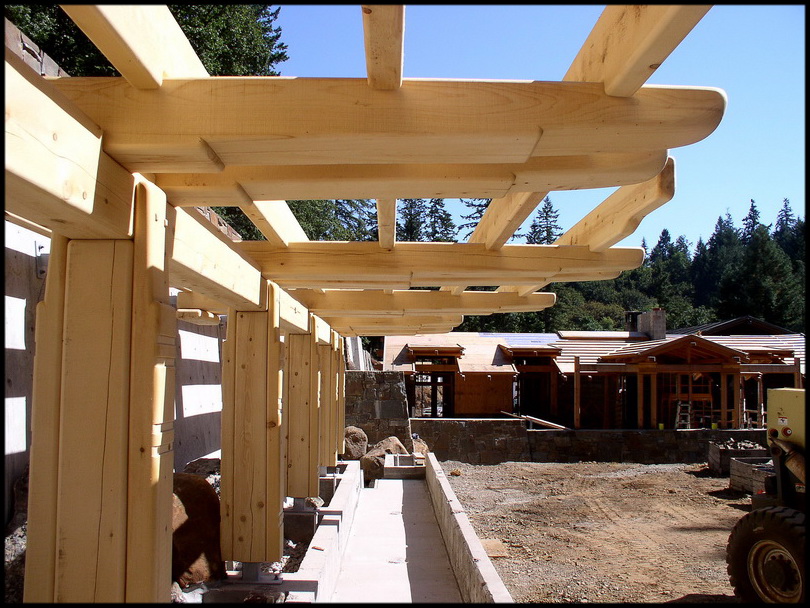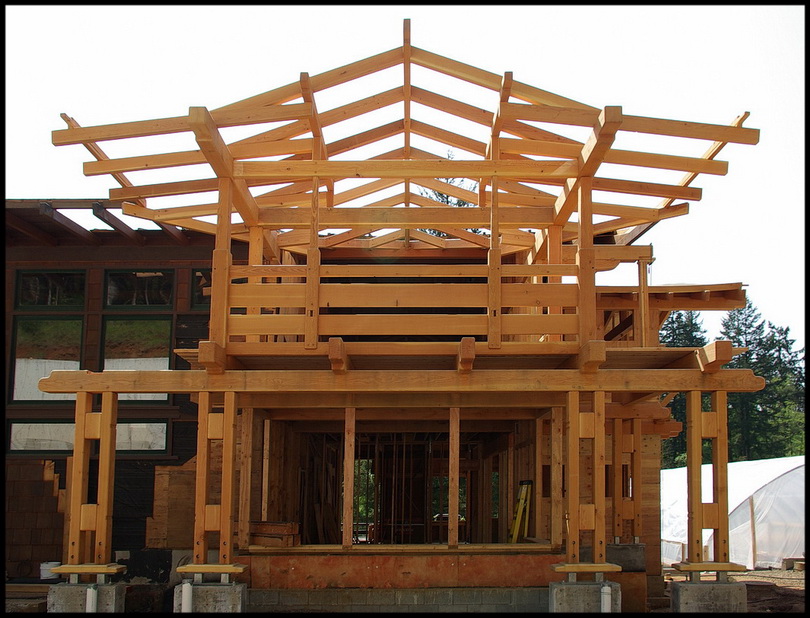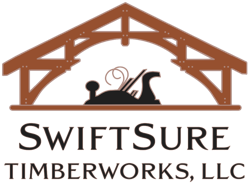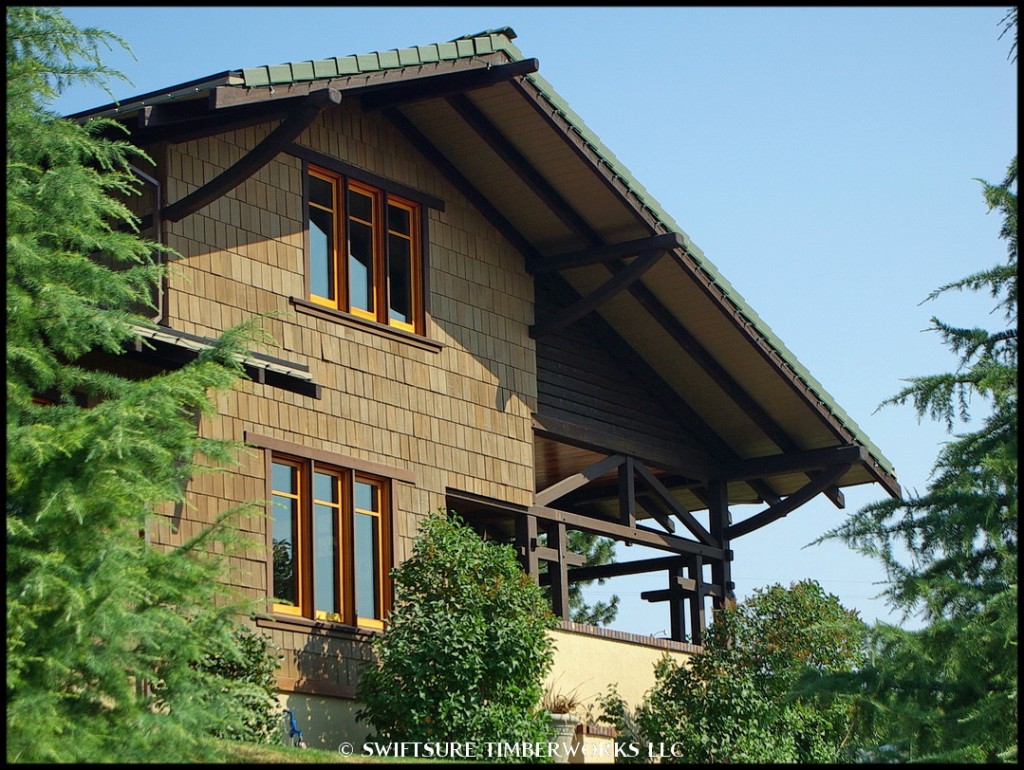
Anyone familiar with the architectural styles of brothers Charles and Henry Greene will immediately recognize the softened, curving, sweeping lines that are a trademark of the houses designed and built by the brothers in the early part of the 20th century. Between the years of 1902 and 1911, the Greenes developed one of the most distinct styles of the Craftsman period. Heavily influenced by Asian aesthetics and design, these houses are masterpieces of craftsmanship. One of the defining features of the style is the extensive use of heavily shaped and intricately joined timber.
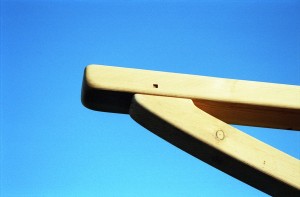
Over the years, SwiftSure has had the privilege to work on 2 fairly big projects that were done in the Greene and Greene style. The first of which was not only in the style, but was an original Greene and Greene design that had never been built. Originally designed in 1906 as the F.W. Hawks residence, this 4000 sq. ft. U shaped plan spent nearly 100 years in the archives until a local Rogue Valley builder decided to build it. When he first approached us about doing the project, we had never heard of Greene and Greene, and we had no idea of the intricacies involved in doing the timber work. The builder, Roger Whipple, an avid Greene and Greene fan and a true craftsman, hired us anyways and then showed us all he knew on properly creating the look and feel of Greene and Greene timber work.
The second project we worked on in the style was a massive 20,000+ sq. ft. project with over 100,000 bd. ft. of timber in Oregon, that sadly, was never properly completed. SwiftSure Timberworks did spend nearly 3 years on the project and in doing so we were able to learn much more about it and to figure out new methods for creating the proper look and also comply with modern building codes. Though the project was not fully completed, we did install nearly 30,000 bd/ft of timber which was part of 3 outbuildings, an extensive remodel, and 3 large Alaska Yellow Cedar Arbors.
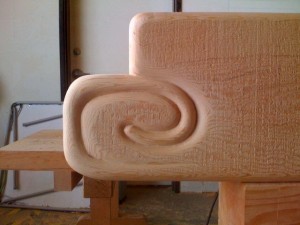
Greene and Greene timberwork is all about subtle detailing. You could simply run a router down the edges and put a roundover on the timbers, but that doesn’t really give it that unique, special look. Every end gets softened and rounded, inside corners get chiseled a certain way, end profiles step up as they soar out to immense cantilevers. Everything is shaped by hand and is organic, therefore no two timbers are exactly identical. Curves are gentle and shallow, often compounding as they curve. Columns are often tapered over part of their length, or are built up of 3 layered timbers with hand forged wedged metal straps. All these details come together to form what we think is one of the most unique and beautiful styles of timber and wood construction that we’ve run across.
