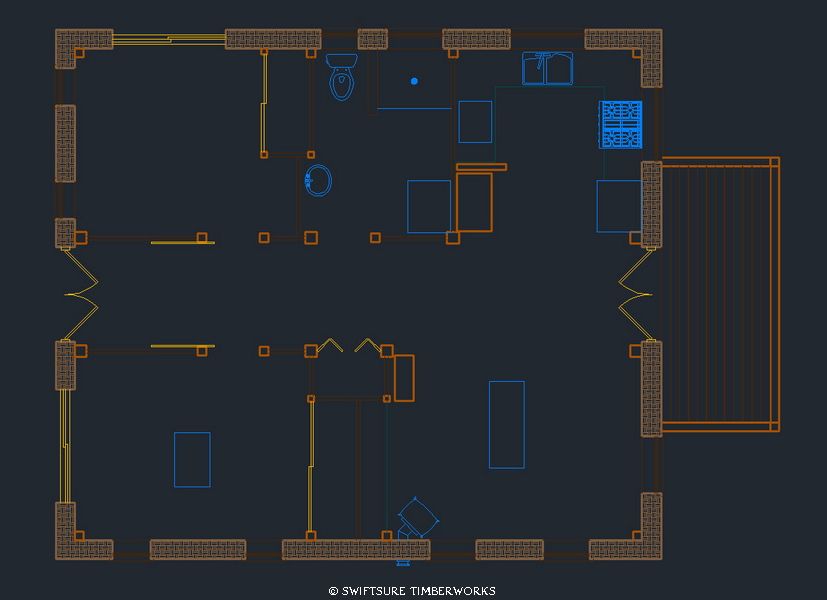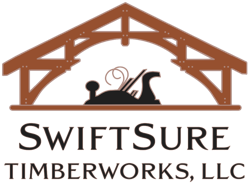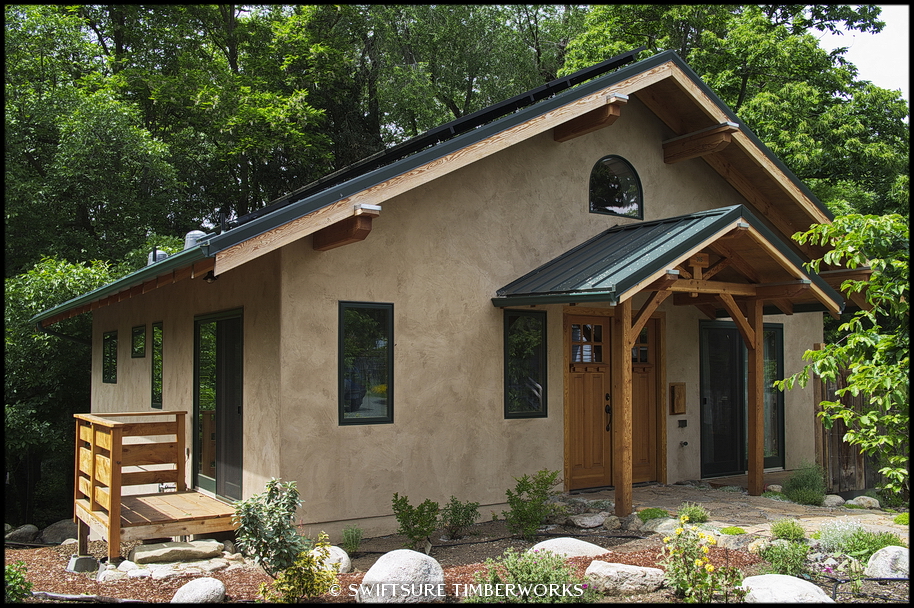
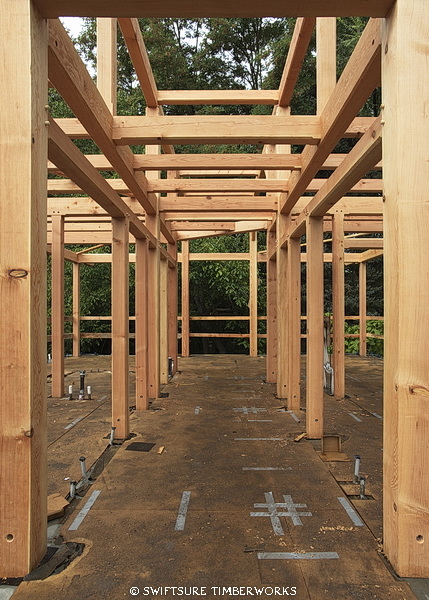 When Ashland resident Barry Peckham decided to build his house, he had 4 main requirements.
When Ashland resident Barry Peckham decided to build his house, he had 4 main requirements.
1) He wanted it to be small. One of the easiest ways to cut down on building costs is to cut down on square footage, but small doesn’t have to mean uncomfortable. With about 672 sq. ft. of living space, one might think this 2 bedroom 1 bath house would feel cramped but Barry’s house is anything but.
2) He wanted it to be as natural as possible. According to Paula Baker-Laporte, architect and author of “A Healthy House”, there are over 88,000 chemicals used in the construction of today’s typical house. There is Material Safety Data for maybe 5000 of these chemicals and none of that data takes into consideration how those chemicals interact with each other. With the myriad of modern day health issues and the ever rising cost of healthcare, in this writers opinion (currently battling ALS), these are very valid concerns. Add to that the whole issue of global warming and the huge amount of greenhouse gases caused by the construction industry, it’s no wonder natural building is becoming more popular.
3) He wanted it to be as energy efficient as possible. With the ever rising cost of energy, it now makes more sense than ever to design and build using methods and technologies that can cut down the use of energy within the home.
4) He wanted a timberframe.
With these 4 main requirements, he came to see us at SwiftSure Timberwork and initially hired us to do the design work and ,once the timberframe was designed, to provide a price to supply and install the timberframe. Barry, 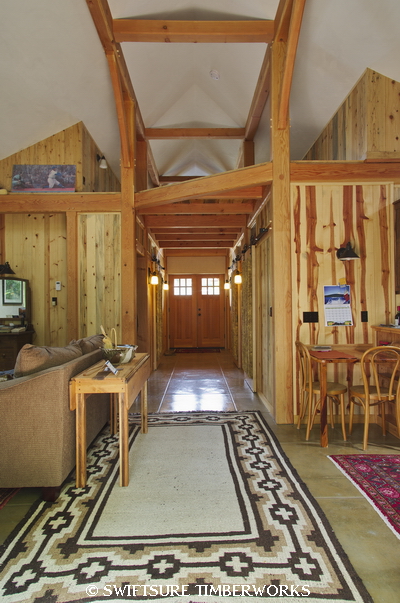 being a carpenter himself, had a pretty good idea of a floor plan and general design aesthetic.
being a carpenter himself, had a pretty good idea of a floor plan and general design aesthetic.
To meet his first requirement and to fit his floor plan into the small size that Barry wanted, SwiftSure used a Japanese style modular grid layout system. Since the overall dimensions of the house were set at 28’x32′, and the exterior walls are 12″ thick (more on that later) we ended up with a slightly unconventional 2’x2′-6″ grid. Despite being a non regular grid, this ended up working out quite well and created a unique feel to the layout of the house. For the timberframe design, in keeping with the Japanese style, all timber elements were situated on grid lines and intersections.
For the second requirement, Barry decided to use a light clay/straw exterior wall system. This system was pioneered by Robert Laporte and Econest (www.econesthomes.com) and is based of a very old European infill system. The exterior walls are 12″ of straw clay mixture that is packed into forms and once dry, they are plastered inside and out with natural clay or lime plaster. In our opinion, this creates the best, all natural wall possible. The combination of clay and straw create a wall that has both thermal mass and insulation. By mixing the clay and straw you also create a wall that will not mold or rot. The clay in the wall will absorb any moisture in the air and in doing so, will protect the straw. It will also protect the inhabitants of the home by absorbing any airborne toxins, as well as maintaining a humidity level throughout the year by absorbing moisture during the wetter seasons, and releasing moisture during the dryer seasons.
For the interior partition walls, Barry (and SwiftSure) devised a system of using only Pine paneling to eliminate the need for drywall. The timber frame was designed so that all interior walls were located within the frame.
The foundation was designed and built using Faswall (faswall.com) Insulated Wood Chip Form Blocks. This minimized the use of concrete as well as the need to use foam insulation.
Using the clay straw wall system also helped to make the house as energy efficient as possible. The combination of clay and straw create a perfect balance of insulation and thermal mass, which keeps the house warm in winter, and cool in summer. The small size also made a big impact on energy use, since we are often having to heat or cool the interior space in our homes, the size of that space will make a big difference on how much energy is required.
To drastically reduce to home’s reliance on fossil fuel for energy, Barry had Alternative Energy Systems (http://www.aesinc.us/) of Talent install a 10 panel photo-voltaic solar system on the house which produces upwards of 2410 kw/hr of electricity per year. Barry also had a 4’x6′ solar water heater installed which has provided nearly 100% of the house’s domestic hot water needs. Solar tubes were used in the kitchen and bathroom to help reduce electricity use and the house is heated via a radiant floor system which is one of the most efficient systems available.
