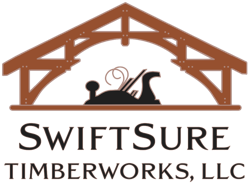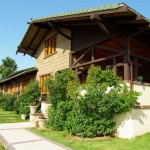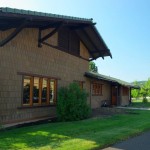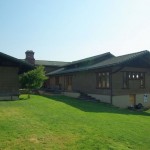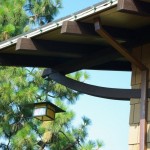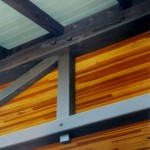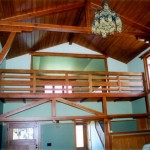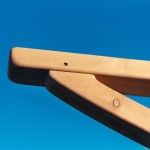In the fall of 2002, Rodger Whipple, a builder from Jacksonville, Oregon with a personal passion for designs from the Arts & Crafts era, dropped by our shop one morning. He asked us if we would be interested in helping him and his crew with an unusual house he was planning to build in Jacksonville.
When Rodger unrolled the blueprints for the proposed project, I was instantly impressed with the beautiful design. Then I noticed the stylized drafting, so different from modern CAD-generated drawings. But what soon caught my attention was the text of the title block:
RESIDENCE FOR F.W.HAWKS, ESQ. at PASADENA CALIF.
GREENE and GREENE ARCHTS.,
396-8 PACIFIC ELECTRIC BLDG.,
LOS ANGELES, JULY 12th 1906
“1906?” I asked Rodger, “Where did you get these plans?”
It turned out that Rodger had seen an architectural section of the Hawks Residence in a book published in 1977 by the Greene & Greene biographer Randall Mackinson. Along with the section, a brief paragraph mentioned the fact that the Hawks Residence had never been built.
So the following year, Rodger wrote to the architectural library of MIT, and requested a copy of the plans. He hung on to this set of plans for many years, hoping that some day he would have a chance to build it himself. After he purchased a 5-acre property in Jacksonville three years ago, this dream began to take shape. He took the plans to a modern-day architect to produce a set of working drawings, and by May of 2003 had started work on the foundation.
To an impressive degree, Rodger adhered to the spirit of the Greene & Greene design philosophy, utilizing hand-made redwood barn-shake siding, five- to seven-foot roof overhangs at the gables and eaves, and even the subtle upsweep of the roof lines at the gables, an Oriental touch found in many Greene and Greene homes. The 4,000 square foot main house adheres closely to the original elevations and sections, and the U-shaped floor plan. A 1,200 square foot detached garage with living suite above is based on the design of the famous Blacker house garage, although Rodger added a California style water tower structure to serve as a stairwell.
With his business partner, Tom Swift, Rodger made all the doors, windows, millwork, cabinets, and redwood barn shake siding at their Medford cabinetry shop. We felt honored to have a role in this beautiful project, and produced the timber trusses, curving knee braces, and heavy porch timbers that are a significant architectural feature of any Greene & Greene design.
To see more examples of Rodger’s work, including historical restorations, visit his website at www.rwhipple.com.
